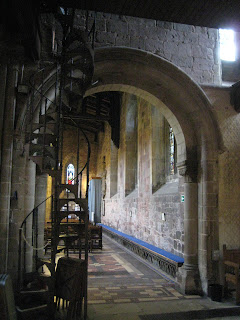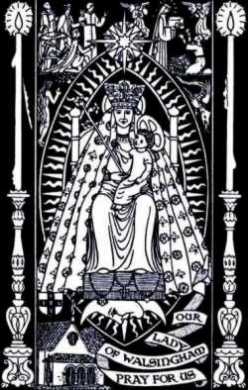
I have been in Shrewsbury for a couple of days, wallowing in the Georgian architecture and the Regency parks. Saint Mary's Church dominates the skyline with its tall spire, but is hard to photograph from the outside due to the other buildings nearby. It is a complete medieval church, altered by the Tractarians to make it look even more medieval, in that slightly Disneyland way they had - the result though is splendid, illuminated by the stained glass, brought in from all over Europe. A series of windows shows the life of Abbot Suger, great medieval abbot and church builder, he was in a large part the prime exponent of the theology of light. Alas, and really alas, the church is no longer in use and is cared for by the Churches Conservation Trust.

The East window is a 'Jesse Tree' window, showing the genealogy of Christ and Our Lady. It illuminates the vastness of the Sanctuary and dates from the 14th Century. The statue of Our Lady was installed in 1987 when the church was handed over to the Conservation society and is, I think, from Studio Demetz, whose work is good, but ill-suited to this treasure of a church. Look at the Norman style arches in the crossing!

The West end shows a cacophony of architectural styles and capitals.

The pulpit stands out a bit as being clearly more modern than much of the rest of the fittings but, goodness me, if something is to stand out then it may as well be this fine piece. It makes a good visual distinction between nave and choir.

The little aumbry in the side chapel under the (moved) organ loft has a fine embroidered curtain, marking out a good piece of marblework which takes on an almost translucent quality over the light stone.

This shows the aumbry in its setting. The low arch is complemented by the installation of the organ loft above the seating area of this chapel, bringing the roof down to an intimate, darkened space in contrast to the rest of the building, which I liked very much.

If you look above on this picture, you can see the stucco work on the roof which forms the base of the organ gallery.

Stairs to the organ loft, looking West.

The organ loft taken from the Trinity Chapel.

The Trinity Chapel reminded me of the Lady Chapel in Ely Cathedral, an unexpected, distinct space, filled with light, from the outside as well, the effect is of a separate chantry chapel, which may well have been its origin.

The Trinity Chapel from the crossing.

And from the sedilia.

The sedilia and part of the High Altar. The riddel posts are very fine as is the altar frontal. I would love to know the story behind the tabernacle type doors behind the altar - they are too low to be accessed over the altar, but the altar is pulled forward very slightly to allow access behind. I smelt an episcopal edict banning centrally placed aumbries which has been worked round in an ingenious way.

A hint, the merest hint of the beauty of the East Window is given here. I also wonder what the little grilles contained.

The Bishop's Chair in the Sanctuary.

The Church felt as though Mass was about to begin, it was most peculiar, there was no sense of it being disused at all, save for the absence of fairtrade leaflets and pictures of the PCC members.

And, goodness me, wouldn't it be great to use it again? I sense next year's day out being in the Shrewsbury direction.

I also went to Shrewsbury Abbey, which on the weekly sheet lists the (excellent) musical programme as well as the saint's days. Next Monday they are keeping the little known Saint Polycrap. I know, I must be a very critical sort of chap to have noticed that. I also went to the excellent Loggerheads Inn, pictures of both places of pilgrimage another day.
 I have been in Shrewsbury for a couple of days, wallowing in the Georgian architecture and the Regency parks. Saint Mary's Church dominates the skyline with its tall spire, but is hard to photograph from the outside due to the other buildings nearby. It is a complete medieval church, altered by the Tractarians to make it look even more medieval, in that slightly Disneyland way they had - the result though is splendid, illuminated by the stained glass, brought in from all over Europe. A series of windows shows the life of Abbot Suger, great medieval abbot and church builder, he was in a large part the prime exponent of the theology of light. Alas, and really alas, the church is no longer in use and is cared for by the Churches Conservation Trust.
I have been in Shrewsbury for a couple of days, wallowing in the Georgian architecture and the Regency parks. Saint Mary's Church dominates the skyline with its tall spire, but is hard to photograph from the outside due to the other buildings nearby. It is a complete medieval church, altered by the Tractarians to make it look even more medieval, in that slightly Disneyland way they had - the result though is splendid, illuminated by the stained glass, brought in from all over Europe. A series of windows shows the life of Abbot Suger, great medieval abbot and church builder, he was in a large part the prime exponent of the theology of light. Alas, and really alas, the church is no longer in use and is cared for by the Churches Conservation Trust. The East window is a 'Jesse Tree' window, showing the genealogy of Christ and Our Lady. It illuminates the vastness of the Sanctuary and dates from the 14th Century. The statue of Our Lady was installed in 1987 when the church was handed over to the Conservation society and is, I think, from Studio Demetz, whose work is good, but ill-suited to this treasure of a church. Look at the Norman style arches in the crossing!
The East window is a 'Jesse Tree' window, showing the genealogy of Christ and Our Lady. It illuminates the vastness of the Sanctuary and dates from the 14th Century. The statue of Our Lady was installed in 1987 when the church was handed over to the Conservation society and is, I think, from Studio Demetz, whose work is good, but ill-suited to this treasure of a church. Look at the Norman style arches in the crossing! The pulpit stands out a bit as being clearly more modern than much of the rest of the fittings but, goodness me, if something is to stand out then it may as well be this fine piece. It makes a good visual distinction between nave and choir.
The pulpit stands out a bit as being clearly more modern than much of the rest of the fittings but, goodness me, if something is to stand out then it may as well be this fine piece. It makes a good visual distinction between nave and choir. The little aumbry in the side chapel under the (moved) organ loft has a fine embroidered curtain, marking out a good piece of marblework which takes on an almost translucent quality over the light stone.
The little aumbry in the side chapel under the (moved) organ loft has a fine embroidered curtain, marking out a good piece of marblework which takes on an almost translucent quality over the light stone. This shows the aumbry in its setting. The low arch is complemented by the installation of the organ loft above the seating area of this chapel, bringing the roof down to an intimate, darkened space in contrast to the rest of the building, which I liked very much.
This shows the aumbry in its setting. The low arch is complemented by the installation of the organ loft above the seating area of this chapel, bringing the roof down to an intimate, darkened space in contrast to the rest of the building, which I liked very much. If you look above on this picture, you can see the stucco work on the roof which forms the base of the organ gallery.
If you look above on this picture, you can see the stucco work on the roof which forms the base of the organ gallery. The Trinity Chapel reminded me of the Lady Chapel in Ely Cathedral, an unexpected, distinct space, filled with light, from the outside as well, the effect is of a separate chantry chapel, which may well have been its origin.
The Trinity Chapel reminded me of the Lady Chapel in Ely Cathedral, an unexpected, distinct space, filled with light, from the outside as well, the effect is of a separate chantry chapel, which may well have been its origin. The sedilia and part of the High Altar. The riddel posts are very fine as is the altar frontal. I would love to know the story behind the tabernacle type doors behind the altar - they are too low to be accessed over the altar, but the altar is pulled forward very slightly to allow access behind. I smelt an episcopal edict banning centrally placed aumbries which has been worked round in an ingenious way.
The sedilia and part of the High Altar. The riddel posts are very fine as is the altar frontal. I would love to know the story behind the tabernacle type doors behind the altar - they are too low to be accessed over the altar, but the altar is pulled forward very slightly to allow access behind. I smelt an episcopal edict banning centrally placed aumbries which has been worked round in an ingenious way. A hint, the merest hint of the beauty of the East Window is given here. I also wonder what the little grilles contained.
A hint, the merest hint of the beauty of the East Window is given here. I also wonder what the little grilles contained. The Church felt as though Mass was about to begin, it was most peculiar, there was no sense of it being disused at all, save for the absence of fairtrade leaflets and pictures of the PCC members.
The Church felt as though Mass was about to begin, it was most peculiar, there was no sense of it being disused at all, save for the absence of fairtrade leaflets and pictures of the PCC members. And, goodness me, wouldn't it be great to use it again? I sense next year's day out being in the Shrewsbury direction.
And, goodness me, wouldn't it be great to use it again? I sense next year's day out being in the Shrewsbury direction. I also went to Shrewsbury Abbey, which on the weekly sheet lists the (excellent) musical programme as well as the saint's days. Next Monday they are keeping the little known Saint Polycrap. I know, I must be a very critical sort of chap to have noticed that. I also went to the excellent Loggerheads Inn, pictures of both places of pilgrimage another day.
I also went to Shrewsbury Abbey, which on the weekly sheet lists the (excellent) musical programme as well as the saint's days. Next Monday they are keeping the little known Saint Polycrap. I know, I must be a very critical sort of chap to have noticed that. I also went to the excellent Loggerheads Inn, pictures of both places of pilgrimage another day.







_Black_s_s_s_s_s.jpg)
